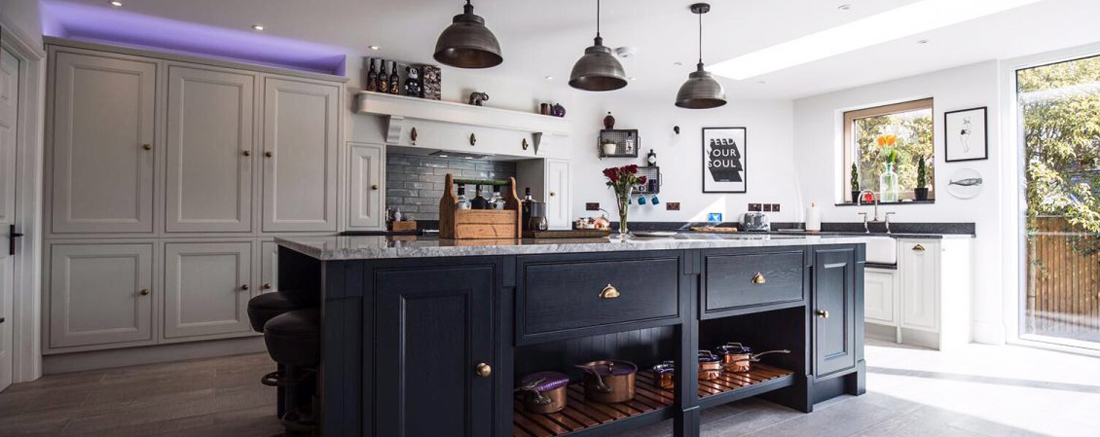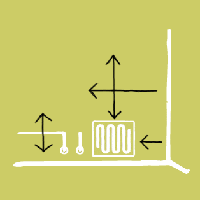Kitchen Design Tips
If you’re planning to design the kitchen yourself, these guidelines should be followed. Do remember that accurate measurements are vital and should be in millimetres.
Measure your floor
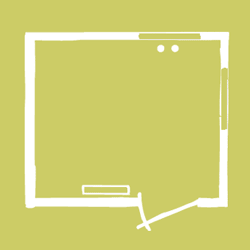 The floor space of your kitchen determines the size and layout of the installation so measurement of the floor and the position of doorways and other features has to be the starting point. The position of room boundaries and immovable structural features must me carefully measured.
The floor space of your kitchen determines the size and layout of the installation so measurement of the floor and the position of doorways and other features has to be the starting point. The position of room boundaries and immovable structural features must me carefully measured.
Graph paper is good for making a scale plan You can print as many sheets of graph paper as you need by clicking the following link below.
Measure the walls
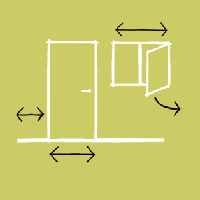 The features of your walls dictate the height and position of your cabinets. Take careful measurements of door, windows, plumbing, heating and any other features that aren’t going to be moved to make way for your new cabinets.
The features of your walls dictate the height and position of your cabinets. Take careful measurements of door, windows, plumbing, heating and any other features that aren’t going to be moved to make way for your new cabinets.
Remember that accurate measurements are extremely important.
To help with making a scale plan: click here to print graph paper
Design your kitchen or have it designed for you
Use the graph paper to produce a scale drawing of your kitchen both as a plan (top down) and as a view, ensuring that cabinets, appliances and sinks are in the optimum position for your needs. Check out the most common configurations here.
You could use a kitchen design program from the Internet to draw your kitchen plan. The Kitchen Planner is one such program that will produce a workable set of plans. And it’s free to use. Access it by clicking here.
Once you have your design drawn up (in any way you choose) you can bring it to us for a free quote.
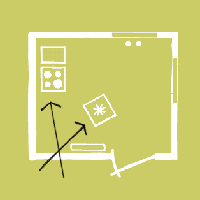 Do remember that we are here to help you every step of the way so don’t hesitate to contact us at any stage of your project.
Do remember that we are here to help you every step of the way so don’t hesitate to contact us at any stage of your project.

